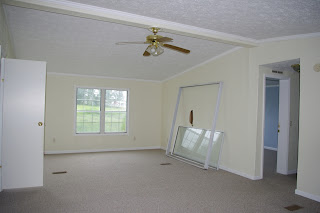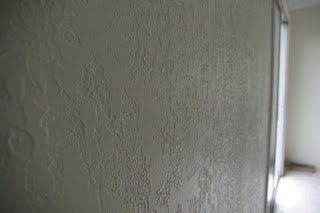Next on the agenda for the rear is our deck and screened in porch (yay). I can't wait. It should be a good sized deck, partially covered, uncovered and then a portion of it will be screened in. I'll post that when it's finished.
Inside:
Living Area: it's a large open space that I love. We used part as our "living room" and part as the play area. This works out GREAT because Lyla never utilized our other play room unless someone was in there with her. Now they can both play with their toys while Corey and I watch tv or do whatever we need to be doing.
Before:
 |
| Looking towards the front |
 |
| Looking towards the rear |
 |
| Britt checking things out |
Ending:
I love the paint color in this room. And the white trim really makes it in my opinion.
The walls had this textured paint and after a little back and forth, we decided to go ahead and put up new sheetrock and it looks SOOOO much better.
Dining and Kitchen: We covered the existing linoleum with some of the "faux" wood flooring which we had in our singlewide. I love this floor. It will take a beating and keep looking as good as the day you put it in. It doesn't get scratched by our cats' claws and dropping something on the floor won't ding it up. It's great. We put in a new french door, chandalier, and actually removed about two feet of carpet to make the dining area seem larger. That's about it for this area. The kitchen cabinets and counter top were in pretty good shape.
Dining Room |
 |
| Dining during |
Kitchen during |
 |
| Yes that is a toilet in her room. It's not there anymore. |
 |
| It's amazing how different the colors seem in different light. |
Britt's Room:
There will be nothing close to Carolina blue in our house! |
 |
Finished |
 |
| These were taken around Christmas time. |
Guest bath: We replaced the counter tops in here, added tile flooring, new mirror, hardware, new light fixtures and the same blue paint from Britt's room.
Master bedroom: I took a chance on this paint color. I matched it to the comforter set I had just bought for our room in the single wide. I really like it now that I have everything in there. New celing fan, windows (all through the house), and paint is all we did in here.
 |
| Some boys had broken in and punched/kicked holes in some of the walls at the previous owners house. |
Master bath: Ahhh, look at all the room in our master bath. Storage!!! Something we did not have much of before. We put new tile flooring in, light fixtures, counter top, hardware, toilet (in both baths), and actually made the window larger than what was in there. There are two closets in here for storage and the little nook I use for cute things. I love my black and white them. I think it looks sharp with the green color (which is the same from our bedroom).
Master closet: We did not change this room but I wanted to show how HUGE this is! And yet, we have already managed to fill it up to over flowing. I will admit, I just need a day or two to spend in there and could probably make it into something organized, but I haven't yet been able to do it. It's also a nice place to throw things when company is coming or maybe I just don't want to deal with it right then.
Once the back deck is finished, our next project will be to do landscaping at the front of the house. What I love about this the most is that we helped to make it. The "bones" were there but we helped make it. Corey's Dad did most of the work and my Dad helped alot too. Of course Corey worked in there in his spare time and I even helped sand the sheetrock. I love that it was a family affair.
I love our new house. It's becoming our home as each day passes. New memories are forming there. When I came home from work one day in January, the single wide was gone. I had a few moments of sadness because that is the house we lived in as new husband and wife, that's the home we brought Lyla and Britt to from the hospital. That's where we had friends over and family to celebrate birthdays and exciting milestones. I have photos and my memories so it's time to let that go. I love having the additional space in this house and the sturdiness of it. It's much more "me" as I've taken the time to decorate it the way I like and fits our family. Maybe I should say it's "us".
Most of these photos were taken many months ago. It's just taken this long to get this post finished. We still haven't gotten anything hung on the walls yet but that's about to change. I'm ready to get the finishing touches done.
I love our new house. It's becoming our home as each day passes. New memories are forming there. When I came home from work one day in January, the single wide was gone. I had a few moments of sadness because that is the house we lived in as new husband and wife, that's the home we brought Lyla and Britt to from the hospital. That's where we had friends over and family to celebrate birthdays and exciting milestones. I have photos and my memories so it's time to let that go. I love having the additional space in this house and the sturdiness of it. It's much more "me" as I've taken the time to decorate it the way I like and fits our family. Maybe I should say it's "us".
Most of these photos were taken many months ago. It's just taken this long to get this post finished. We still haven't gotten anything hung on the walls yet but that's about to change. I'm ready to get the finishing touches done.





























No comments:
Post a Comment